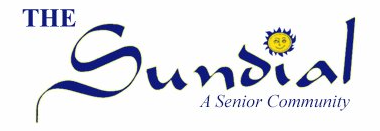RATES & FLOOR PLANS
2025 - 2026 Rates
24 Singles (Type A) $700
Singles (Types B&C) $700
Couples (Types D&E) $785
(Includes All Utilities)
On-Site Parking $38/month
Energy for A/C $200/year
Locker Rental $20/year
Type A - Bedroom Alcove Suit - 380 Square Feet
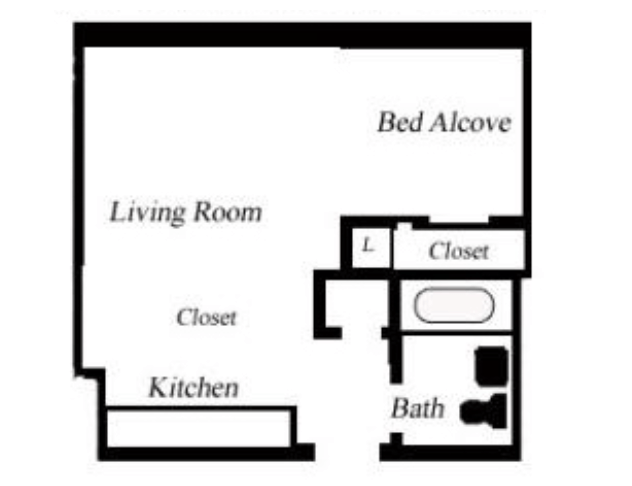
Type A:
The Sundial has five of these pleasant suites on each floor, all of them on the west side of the building. The outside wall is 20 feet long, with a window 8 feet wide. The alcove is just right for a sofa-bed or regular bed.
Type B - Bedroom Alcove Suit - 380 Square Feet
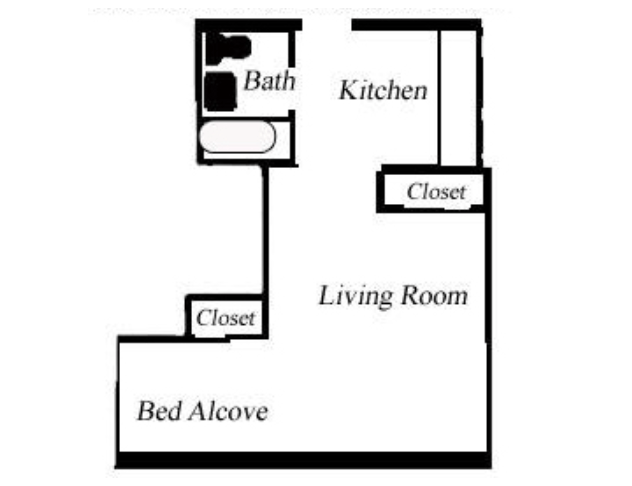
Type B:
There are four of these suites on each floor. All are on the east side. The kitchen area is larger than on Type A and the window wall is slightly longer. The alcove is just right for a sofa-bed or regular bed.
Type C - Bedroom Alcove Suit - 380 Square Feet
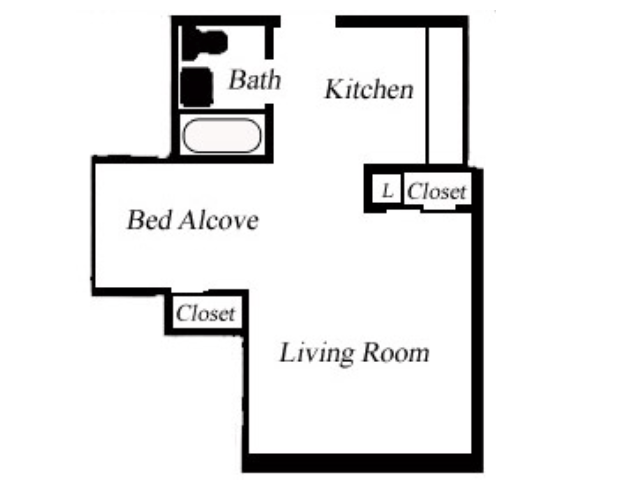
Type C:
You'll find four of these on each floor, also on the east side. It's the same suite as Type B, except for the alcove's position. It is always away from the window and therefore separated a bit more from the living room. Closet space is identical.
Type D - One Bedroom Suite - 380 Square Feet
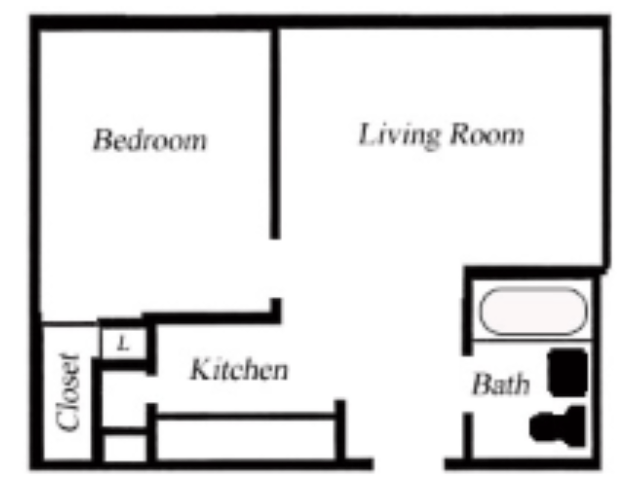
Type D:
All three D suites on each floor are at the southwest end of the building. This plan separates the kitchen and living room and offers a comfortable bedroom with a large closet.
Type E - Bedroom Suite - 400 Square Feet
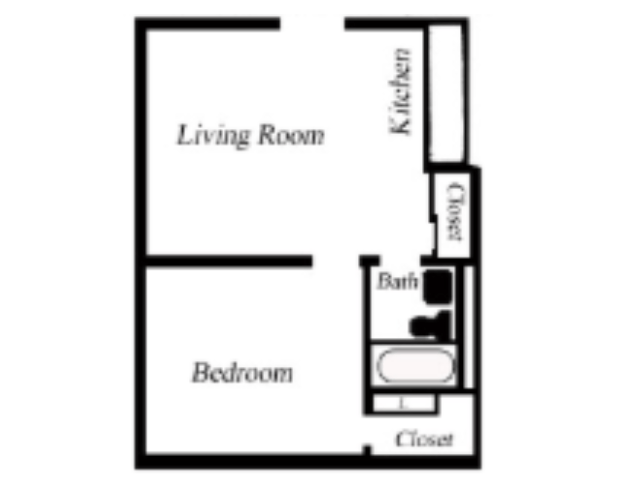
Type E:
Each floor has two of these suites on the southeast and northeast corners. Perhaps you'd like to put your dining table beside the large window? Note the bedrooms walk-in closet and the other large closet beside the bathroom door.

